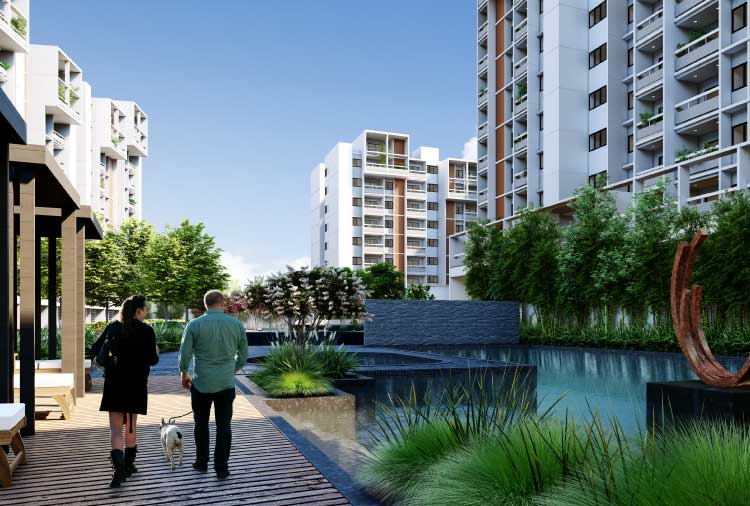
There is a large variety of properties that are on the market today. This is because different kinds of houses are targeted at different buyers on the basis of their requirements. Some properties provide ample space outdoors, while others are more concerned with maximising interiors and the size of the house itself.
Generally, a person from anywhere in the world would prefer to have their living quarters as large and spacious as possible. However, the real factor to consider is the amount of space received by each individual under that roof. A harmonious balance between the people and the space they dwell in can be achieved by sparing a thought toward effectively utilizing the living spaces we have.
Large windows and ample light, coupled with light-coloured furniture always tends to uplift a room and make it seem more airy, like there is more space than it would otherwise seem. The height of the ceiling from the floor can also determine the amount of perceived space in a building. Careful arrangement and clever positioning of furniture, as well as effectively making use of storage spaces, can help avoid cluttering your surroundings.
Keeping a check on the amount of space you want to designate towards recreational activities helps keep costs in check. At Bricks and Milestones, thanks to an array of amenities on offer, these needs will be met at any of our properties. Some like the idea of having a lot of space, to the extent that their post retirement homes are often much bigger than the houses that they brought up their families in. The feeling of having your own abundant space to dwell in can be had by investing in a larger home.
Living rooms tend to be the largest because they play a central role in everyday living. It generally has the TV in place and tends to be the room that people first enter when walking into the house, which makes it the room where guests are most often received. It is a room that serves to contain many conversations and exchanges, becoming the hub of the communal spirit in the house.
At Bricks and Milestones, our open plan layout approach to design means residents can frequently adjust the amount of space available just by rearranging their furniture. Overlapping and interconnected spaces allow for a convenient use of the available space throughout the house. For example, the dining and living areas of the house overlap to allow the space to be used as per requirements. This flexibility ensures a range of different uses for the same area.
Bedrooms come next, and the master bedroom is the one that provides a sanctuary to the owner, in the form of space, positioning of the room, windows, light. This room exists to pamper the homeowner. Kitchens are the most functional spaces in any house because they are the centre of plenty of activity. A sizable kitchen can go a long way in facilitating easy movement.
Bathrooms have great importance as they play the leading role when it comes to maintaining personal hygiene and cleanliness, and who doesn’t like a good, hot shower after a long day? Roomy bathrooms provide occupants with a sense of ease and relaxation that is hard to otherwise come by.
Aside from these, designated storage spaces go a long way in making sure all these other rooms function at their highest level. At Bricks and Milestones, we have taken special care to construct houses to your needs, so that you are never left wanting for anything. Browse through our website to know more about our properties.


